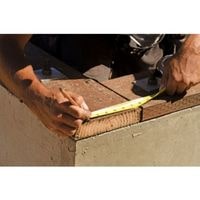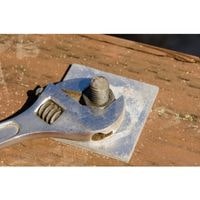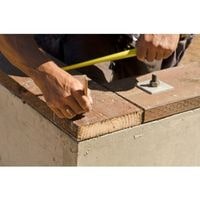What is a Sill Plate. It serves as the foundation upon which everything else is built. In a basement, visible wall insulation sits on top of the sill plate, making it easy to identify a house with a sill plate.
Similarly, if you look along your home’s exterior walls at ground level (or what used to be ground level before your yard went wild),
you might notice that at every door and window there’s a gap between the bottom edge of your porch or step and the wood floor of your living space.
This indicates that there is wall sheathing covering the “framing” part of your home, in turn, anchored by a concrete foundation tied back to solid earth.
What is a sill Plate

A sill plate or a ground board is the bottom horizontal member of a wall or building to which vertical members are attached. The word “plate” is usually omitted in America and carpenters speak simply of the “sill”.
Other names are ground plate, ground sill, groundsel, and midnight sill. In order to prevent decay and insect infestation, woods such as cedar and redwood (together with their timber equivalents) must be used for sills exposed to the weather.
Surfaces of Sill Plates
Almost all sill plates are made of pressure-treated wood. Pressure treatment protects the wood from moisture due to contact (or close proximity) with masonry foundation materials or from outdoor exposure.
The wood treatment also includes insect repellants to protect the wood from termites and other wood-boring pests.
Fasteners and framing anchors that touch the sill plate material must be rated for pressure-treated wood to prevent corrosion caused by the pressure-treatment chemicals applied to the wood during manufacturing.
Different Types of Sill Plates
In modern homes without basements and crawl spaces, the first floor is typically built on a concrete foundation. The walls of the house that sit on top of this foundation are referred to as first-floor walls.
The bottom plate – which is the bottom horizontal piece of wood that forms a wall’s framed opening for doors and windows – of these first-floor walls is actually referred to as a sill (pronounced with a long i).
In traditional timber-frame construction, sill plates also called sills or sill beams often take the place of a foundation as they are heavy timbers that are notched to align with wall posts and floor beams.
In this sense, they take on a more structural role than modern sill plates do by contributing both vertical support as well as strength to entire wall surfaces and are therefore critical in providing a solid base for buildings.
Timber sills can be laid atop stone or masonry foundations but must be attached in such a way that precludes natural rot.
How to Install a Sill Plate

At the sides of your home’s floor, the foundation crew sets large anchoring bolts into wet concrete.
The bolts at this time have to be sealed so that water doesn’t get into them later when people come by to visit your house.
Additionally, it’s important for all other elements of your house to be fully insulated and anchored properly so as to prevent any future cracks from forming in your property which could become a much more serious issue if left alone un-rectified (like foundation damage leading to more severe structural damage).
In older homes, the sill plate was typically installed directly above concrete. However, in newer houses, gaskets are inserted between the sill plate and the concrete foundation to help increase moisture resistance.
Homes located in regions with termite problems often have metal barriers installed up under the sill plate to deter crawling insects from reaching it.
What goes under a Sill Plate?
Sill plates are sprinkled on top of your concrete slab like parmesan cheese on your lasagna.
The only problem is that it doesn’t quite go with the rest of the flavors with which it will be served, namely flooring and paint.
So to protect your home from moisture damage lay down a 1/4-inch thick foam gasket or product barrier for each sill plate before sliding the sills into place. Make sure you grab waterproof materials; not all gaskets are created equal!
Are Sill Plates needed?
It is essential to have a sill plate on your foundation to ensure that you can frame your house on a flat surface. If you are building a house, the sill plate should be installed first to ensure an even and stable structure.
Can you replace parts of a Sill Plate?
In order to replace any structure, it is necessary to undertake removal and then replacement by engaging in the process of building. Removing a sill can be done by taking off each board after unscrewing nails that hold them down.
In case you need to replace one, studs must be prepared before doing so by making sure their dimensions match those of the previous ones.
What is a Sill Plate
Related Guides
